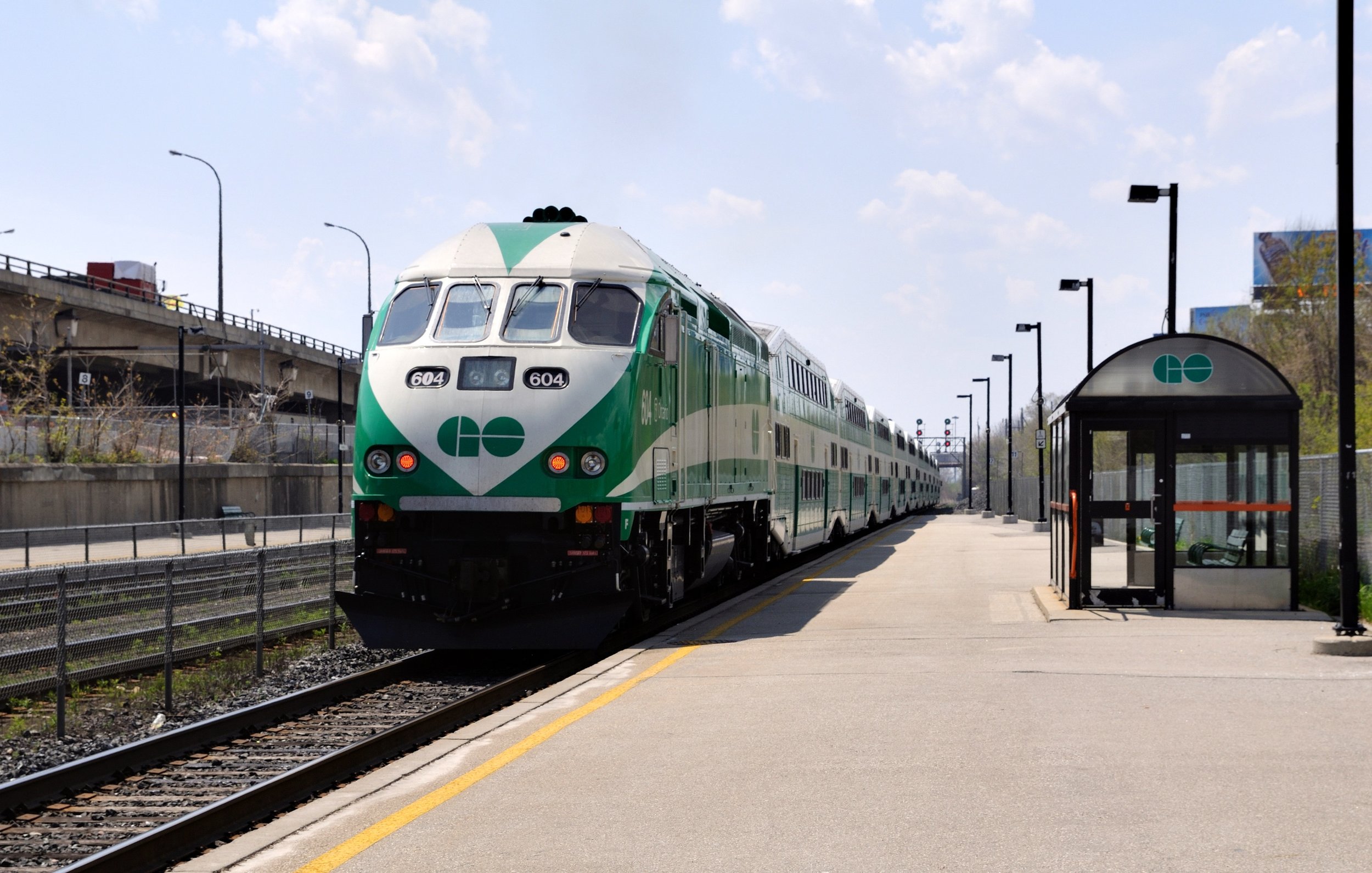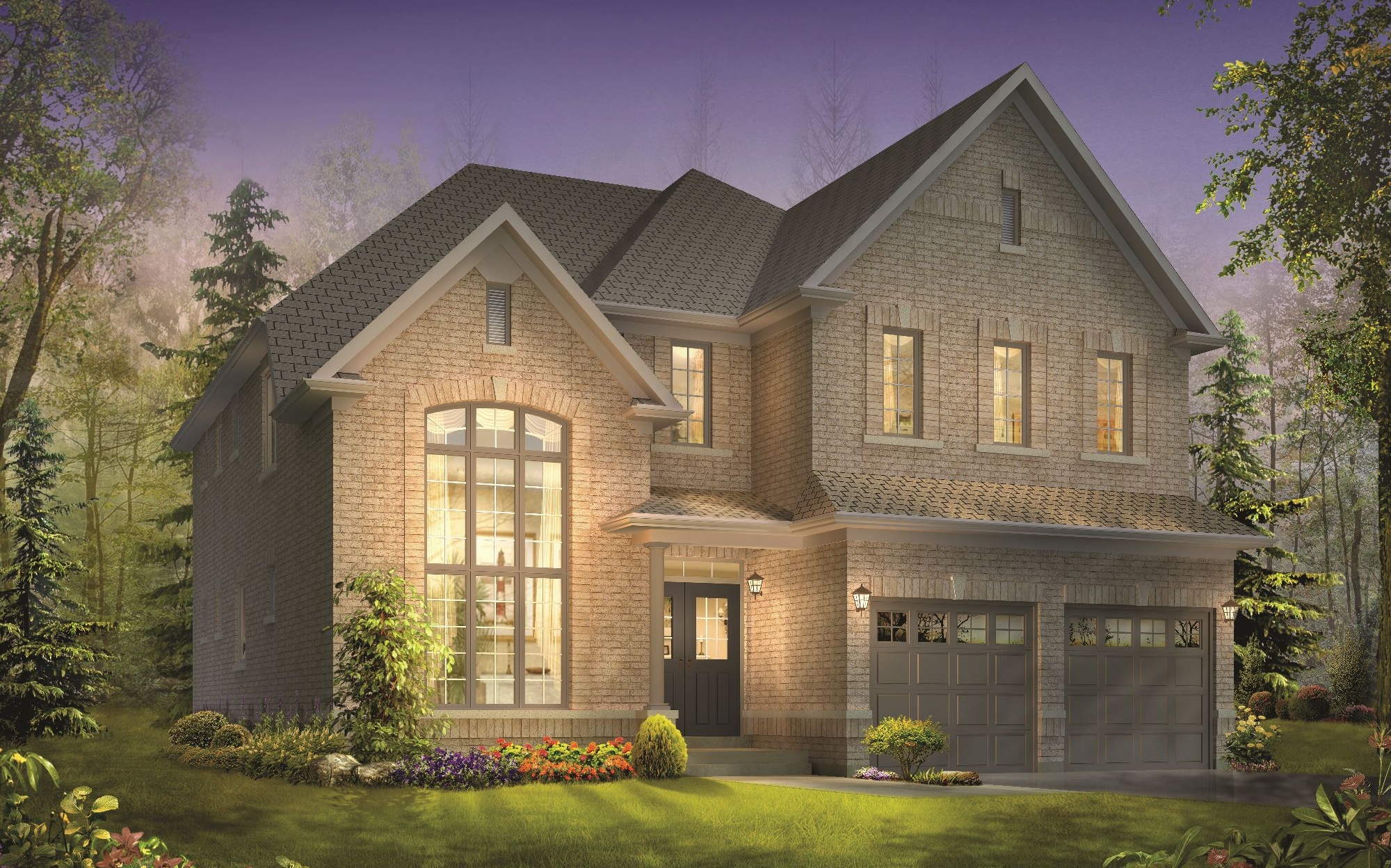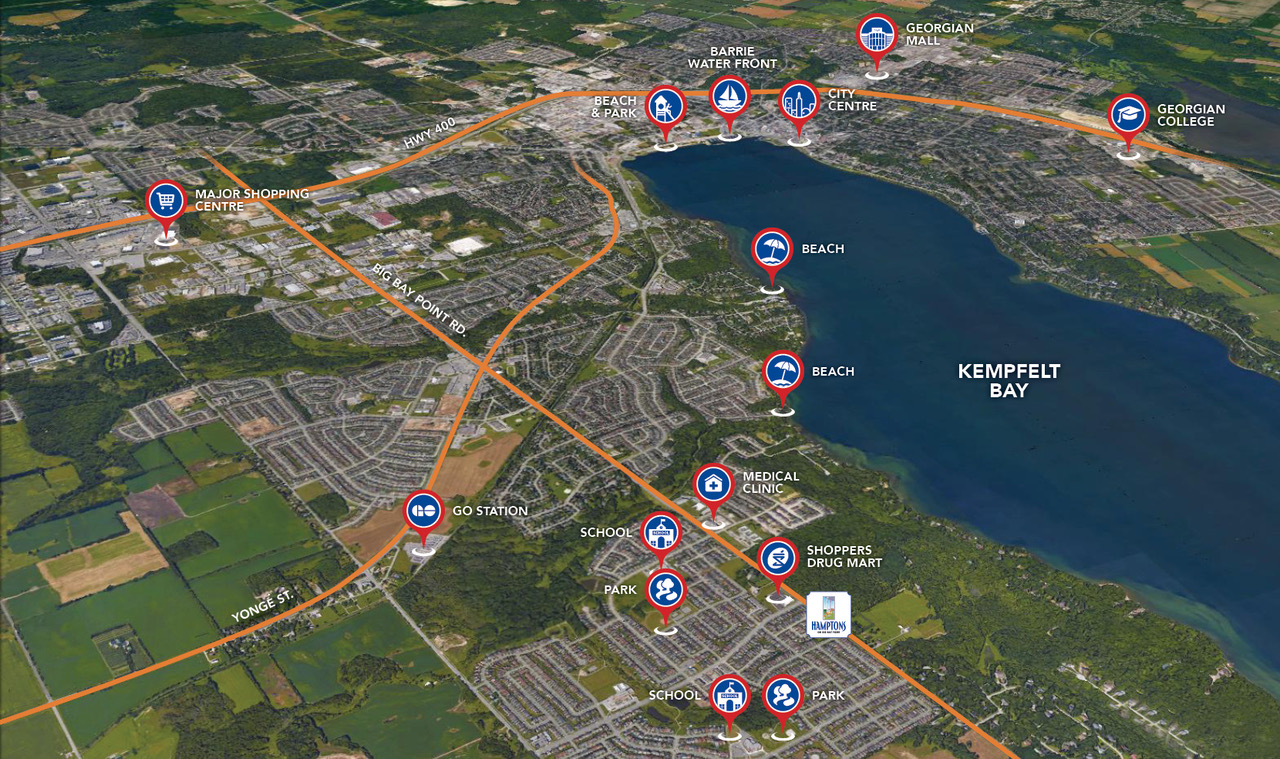a final release of 9 executive singles with EXCLUSIVE LUXURY FEATURES
SOLD OUT
BY THE BAY LIVING - Barrie
As an encore to our recently completed Hampton’s on Big Bay Point community in Barrie, we are excited to present a special release of 9 homes. Located on a quiet street in an established neighbourhood boasting 2628 to 3173 sq. ft. of living space on 40’ and 50’ lots.
Barrie is one of Ontario’s attractive lake front cities, with beaches and ski hills minutes away. Barrie offers the community a vibrant urban centre with rich entertainment and a first class transit system (GO). Discover why Barrie has become one of Ontario’s sought after communities!
OVER $150,000 IN PREMIUM FEATURES INCLUDED
Experience the exquisite standard features these homes will have to offer. These 9 exclusive executive homes will feature rich hardwood flooring through out the main floor and upper hall, luxury over sized trim, smooth ceilings in finished areas, kitchen cabinets boasting oak or maple doors and granite counter tops, marble vanity counter tops in washrooms, soaring 9' ceilings on the main floor with a bricked exterior. See our full list of features and finishes.
LOCAL AMENITIES in BARRIE
#506 featuring the MONTAUK - SOLD
2914 sq. ft. | 4 bedrooms 3.5 baths | cathedral ceilings (as per plans) | large master walk-in closet | upper level library
#507 featuring the LONGHOUSE - SOLD
2768 sq. ft. | 4 bedrooms 3.5 baths | cathedral ceiling (as per plans) | his & hers master walk-in closet | grand foyer open to above | extra spacious great room and kitchen
#508 featuring the HAVEN - SOLD
2780 sq. ft. | 4 bedrooms 3.5 baths | cathedral ceiling (as per plans) | his & hers master walk-in closet | grand foyer open to above | extra spacious great room and kitchen
SOLD -#509 featuring the GREENPORT - SOLD
2906 sq. ft. | 4 bedrooms 3.5 baths | cathedral ceilings (as per plans) | large master walk-in closet | upper level library with juliette balcony
SOLD - #510 featuring the MONTAUK - SOLD
2914 sq. ft. | 4 bedrooms 3.5 baths | cathedral ceilings (as per plans) | large master walk-in closet | upper level library
#511 featuring the CEDAR - SOLD
2791 sq. ft. | 4 bedrooms 3.5 baths | cathedral ceiling (as per plans) | his & hers master walk-in closet | grand foyer open to above | extra spacious great room and kitchen
#512 featuring the MESCHUTT - SOLD
2628 sq. ft. | 4 bedrooms 3.5 baths | premium pie shaped lot | cathedral ceiling (as per plans) | his & hers master walk-in closet | grand foyer open to above | extra spacious great room and kitchen
#513 featuring the SHADMOOR - SOLD
3173 sq. ft. | 4 bedrooms 3.5 baths | premium pie shaped lot | coffered ceiling (as per plans) | large master walk-in closet | grand foyer open to above | grand living room open to above with cathedral ceiling | main floor library
#514 featuring the BRIDGEHAMPTON - SOLD
2777 sq. ft. | 4 bedrooms 3.5 baths | premium pie shaped lot | coffered ceiling (as per plans) | his & hers closets in master | extra storage area in garage
Sold exclusively by Skybrooke Realty Corp.
All information is deemed true at the time of publishing. Builder may change specifications without notice. Any renderings, site maps or drawings distributed by Fandor Homes are artistic impressions for reference only, errors and omissions are excepted.











